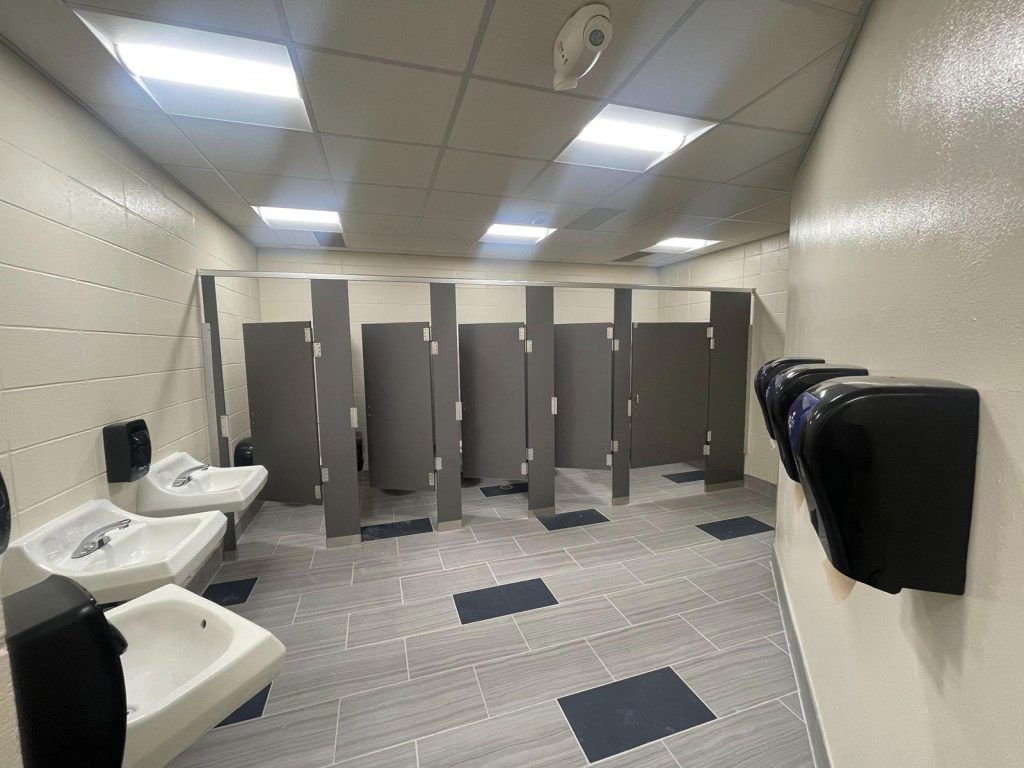The dream of an updated Antioch Upper Grade School has become a reality. Construction began in late May with an ambitious timeline that included the renovation of more than two-thirds of the original school from the 1970s, turning the dated facilities into a modern learning space that promotes collaboration, flexibility, comfort, and safety.

The renovations will provide a happier and more engaging place for students to learn and for teachers and staff to work. Updates will make it easier to take advantage of the new technology available to students and teachers and will provide a safer environment by enhancing accommodations for those with physical disabilities.
New classroom furniture includes tables and chairs that are easier for students to access comfortably and to move in order to meet the instructional needs of a lesson. Principal Joe Koeune notes, “Research tells us that students need opportunities to collaborate and work in groups of a variety of sizes and the flexible furniture will make it easier for our classes to move and adjust seating arrangements.” The new tile, paint, ceiling lights, student desks, chairs, and storage will create a comfortable learning space for both the students and staff. The mobile furniture allows for quick transitions for grouping and class activities permitting more opportunities to collaborate. Each classroom has a standard layout that includes white boards on both sides of a newly installed Promethean board in order to provide more teaching and learning space.

Safety and accessibility were key components to the renovations. Bathrooms and locker rooms now meet the current standard in design and are ADA compliant. The main entrance redesign will provide a more secure entry into the school for visitors, while the bleachers in the gym have been replaced and are now ADA compliant for students, staff and guests. Additionally, plumbing, electrical infrastructure, fire alarm system and emergency back-up lighting all have been updated.
While funding for the renovation included work on items such as plumbing and electrical work, upgrading this work will save the district time and money in repairs over time.
In total, the full renovation included the updating of 25 classrooms, four locker rooms and seven restrooms, the installation of new bleachers, white boards and Promethean boards, the painting of nine additional classrooms, staff offices and hallways, and life safety updates throughout the building.














